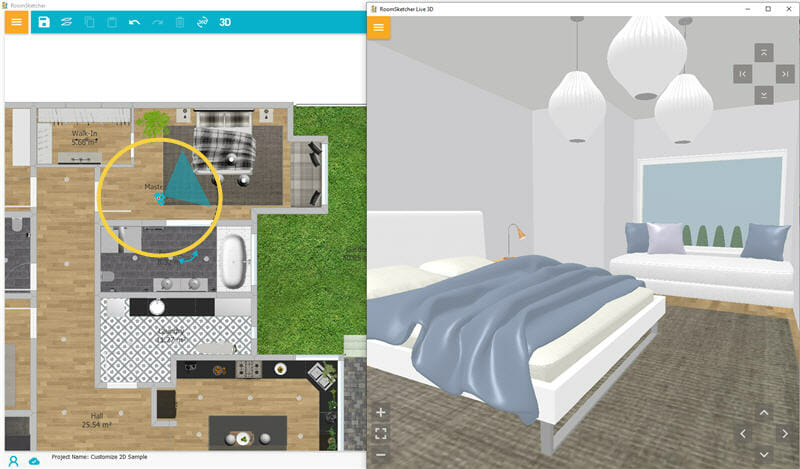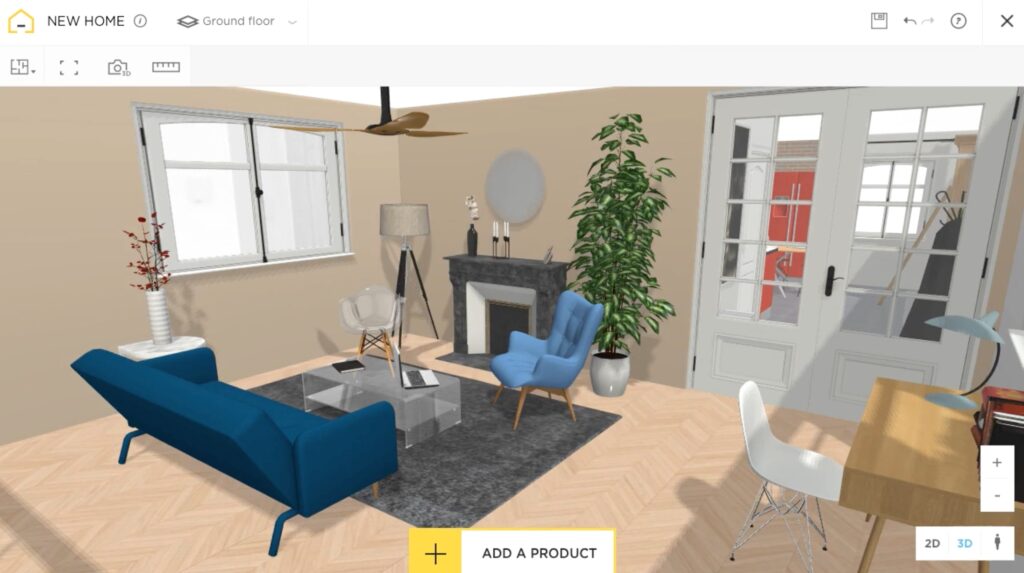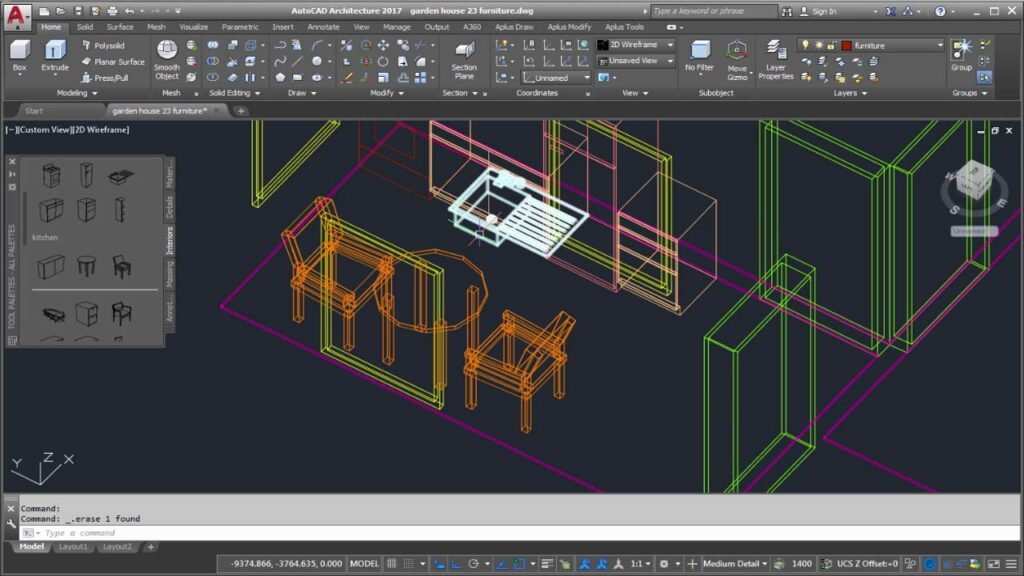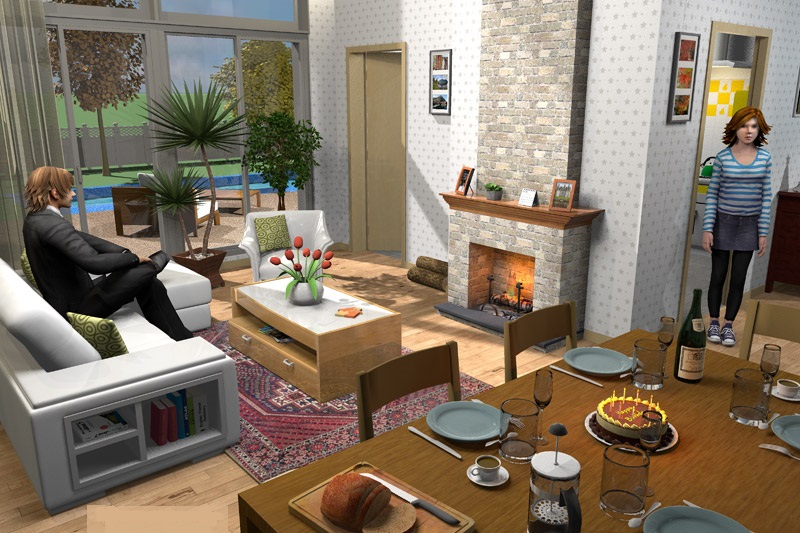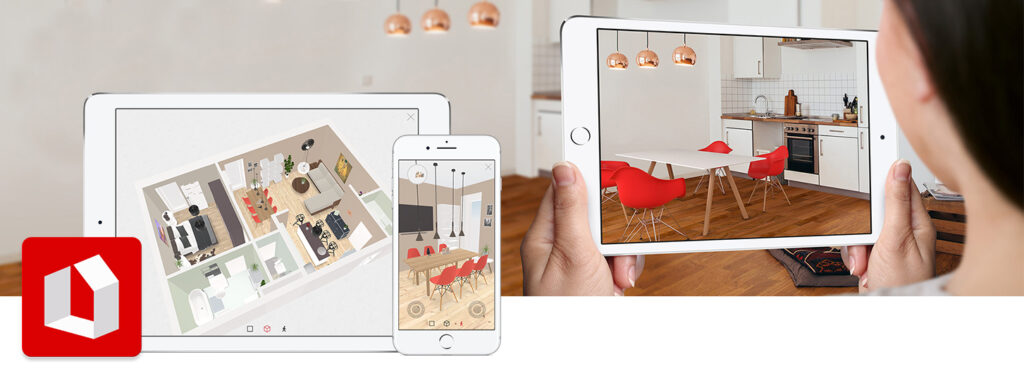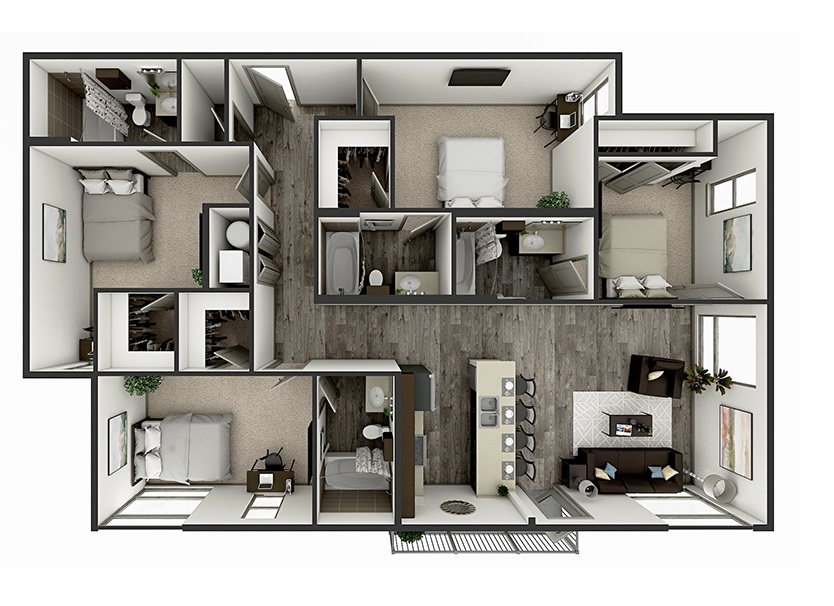
When constructing a home or office, it is essential to have a thorough understanding of the area. Additionally, it would assist if you had a property’s layout to attract buyers as a real estate agent. Notably the virtual floor plan of a house, room, business, or other building or property. Have you ever wondered how to create a floor plan? The solution is straightforward. Use practical floor plan software.
Moreover, a floor plan depicts the location of walls, windows, the bathroom, fixtures, doors, kitchen cabinets, etc. A floor plan is essential for real estate brokers since it maximizes available space and increases the property’s market value.
For facilities management, move management, etc., floor plan software creates precise blueprints, floor plans, and charts. You can build anything from lavish grandeur to understated elegance with floor plan software. You will access various templates and built-in floor plan capabilities to create flawless floor plans and present spectacular properties.
Benefits of a Floor Plan Software
Floor plans offer an elevated perspective of space. Consider the following advantages of floor plan software for creating customized floor plans for your home, office, or other structures.
- The best floor plan software free provides a bird’s-eye view of the room to assist you in visualizing your ideas. In addition, it provides a 360-degree perspective of the area to familiarise you with it. When listing a house for sale, you must have a floor plan if you are a real estate agent. It gives you and the buyer clarity regarding the area and its optimal usage.
- Its user-friendly editor enables you to construct a blueprint, i.e., your foolproof strategy, in minutes & add templates to make the designing process enjoyable and straightforward. In addition, it allows you to enlarge, reduce, rotate, relocate, and make other modifications to the floor plan and its features.
- It allows you to personalize your room, home, or area. For example, you may set borders, use pre-built templates, and generate labels, notes, and tables. With competent floor plan software, you can also drag and drop furniture and alter the size of materials.
- You can make informed purchasing decisions with efficient floor plan software. It assists you in analyzing and selecting the quality and amount of materials for your project.
- To attract more customers, you need excellent floor plan software. It uses virtual tours, photorealistic photos, and other representations to exhibit the residence and convey your floor plan vision to prospective clients. In addition, the software enables the sharing and printing of designs through social networking sites.
- You can invite your clients and vendors to examine or change designs online using floor planner software. While planning an event, you can download PDFs of event plans, seating charts, etc.
Best Floor Plan Software in 2022
Are you searching for a digital floor plan design tool? Have you ever wondered how free floor plan software works? I’ve compiled a list of the top-rated floor plan software for your consideration.
1. RoomSketcher
Create 3D floor plans, home designs, and office projects using this trustworthy and user-friendly home designer software.
- This 3D floor plan software has a unique feature that allows you to generate designs yourself or hire floor plan services to have professionals create ideas.
- To obtain skilled services, simply upload a sketch or blueprint and let professional illustrators take over.
- With RoomSketcher App’s click-and-drag functionality, you can effortlessly modify your floor plan online and move and resize objects. In addition, this software provides interactive live 3D floor plans, 3D pictures, and breathtaking 360-degree views.
There is a free software version for individuals who wish to investigate its essential features. Finally, RoomSketcher VIP is the answer for those who desire access to 2D and 3D plans.
2. Homebyme
Homebyme is a free, user-friendly, online 3D tour creation application.
- It allows you to take 360-degree virtual tours of the available area to picture your home. Utilize this software to include diverse hues, textures, and materials in your items.
- Homebyme has its community where you can browse and discuss other users’ and your projects. Once your project is ready, you can invite relatives and friends who can provide you with constructive criticism. The kitchen configurator on Homebyme also displays project costs.
- In addition, you can use Homebyme’s blogs and support forums to learn how to improve your designs.
- You can use this software as a designer to select the best furniture from major manufacturers.
The primary purpose of the Homebyme software is to assist you in creating a virtual home version before making a purchase decision.
3. AutoCAD Architecture
Are you seeking the Best Free Floor Plan Software for 2022? AutoCAD Architecture accelerates your architectural design & drafting.
- It has over 8,000 intelligent objects and styles in its toolkit. This toolbox automates drafting operations and includes architectural drawing, documentation, and scheduling capabilities.
- Roombook is a feature of AutoCAD Architecture that recognizes room surfaces and estimates viewable space. For example, consider that you wish to have your room painted. However, you stand in the center of the room, unsure how much paint to purchase. The Roombook tool determines the exact number of items required to give your room a fresh, new appearance.
- AutoCAD Architecture additionally gives flexible tools for incorporating design detail components. The detail components consist primarily of building materials and goods, such as bolt heads, fixed-length nails, column section views, bricks, pavers, etc.
4. Sweet Home 3D
Sweet Home 3D’s free interior design program enables the creation of rapid house plans. It is an open-source floor plan program that allows you to rearrange furniture to renovate a room or build a house. Using the Sweet Home 3D floor plan program, the results may be viewed in 3D.
ALSO SEE: Barcode Scanner Apps
This tool is suitable for novices and supports Mac, Windows, and Linux operating systems.
- On the image of an existing plan, you can draw walls and rooms and drag furniture, windows, etc., into the grid to arrange them as desired.
- You may easily add colors and textures and modify the dimensions of furniture, walls, flooring, etc., to accommodate your idea.
- The software permits the creation of photographic photos and films and the addition of light sources to your projects.
- With its innovative Virtual Visit feature, you can easily navigate your home and its rooms. It allows you to observe everything in 3D, make the necessary modifications, and import additional 3D models. In addition, using Sweet Home 3D, you may export your design in standard formats.
5. SketchUp Pro
Use this 3D home design software to create easy house plans. If we talk about the best Professional Floor Plan Software Platforms. SketchUp Pro is speedy, user-friendly, and relatively simple to grasp, making it suitable for architects, engineers, house plan designers, and game developers.
- Use SketchUp Pro as a 3D modeling and drafting tool. This software replicates the experience of drawing by hand with a pen and paper. SketchUp Pro allows you to generate ideas, design buildings, and customize your 3D workspaces.
- Besides, this software allows you to be creative with the sketching tool and helps you begin the actual plan.
- SketchUp Pro is a powerful desktop modeler capable of creating anything imaginable. This enhanced version of SketchUp is offered to designers that generate 2D/3D designs professionally.
- SketchUp Pro’s Layout tool allows you to build, export, and save client-impressing presentations.
6. Civil 3D
AutoDesk’s Civil 3D is a BIM (Building Information Modelling) solution built specifically for civil engineering design and construction firms.
- Civil engineering projects should be planned, designed, and managed by specialists. Civil 3D is used to produce 3D models of civil engineering projects, such as rail, roads, motorways, land development, and water.
- Autodesk Civil 3D improves the quality of your civil projects by enhancing your drafting, design, and construction documentation.
- Civil 3D has implemented the most recent software improvements, such as Dynamo’s design automation tool. In addition, Autodesk offers a more user-friendly and intuitive interface to better your infrastructure designs.
- Connecting your design to documentation in Civil 3D improves design efficiencies and increases productivity.
- This floor plan software provides an appropriate setting for survey operations, including raw imports of survey data, survey observation modifications, and the automatic creation of survey figures, among others.
7. Roomle
Connecting brands, retailers, and customers, Roomle is a digital furniture platform that provides a customizable 3D furniture catalog.
- This best Floor Plan Creator for 2022 enables the use of the most recent 2D/3D/AR/VR technology to design the ideal interiors for a home.
- With Roomle, you can configure all of your products and provide real-time, photorealistic 3D product visualization. This software allows you to replace costly product image production with interactive 3D effects straightforwardly and entertainingly.
- This floor plan program enables you to generate photorealistic, high-quality renderings of your furniture in any material, view, lighting, or style.
- It provides a free web and iOS mobile application and assistance for virtual walkthroughs.
- This floor plan software supports switching between PC and mobile platforms. On its website, you can configure furnishings, for instance. You can also view it live in augmented reality using the Android app on any mobile device.
Conclusion
Essentially, a floor plan is a design or presentation of a property, as seen from above. The best floor plan examines the relationship between the available property’s space, fixtures, and proportions.
Use the above Floor Plan Software and tools to produce high-quality floor layouts for real estate. A perfect floor plan enhances your chances of finding a buyer by maximizing available space and resources.
